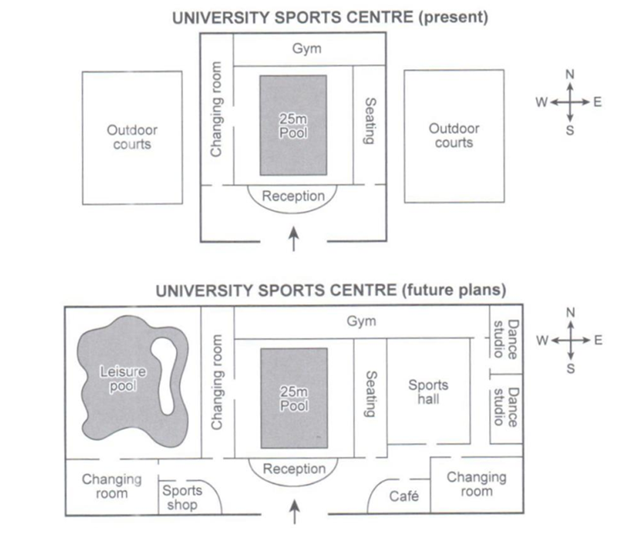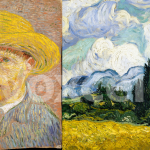Question –
WRITING TASK 1
You should spend 20 minutes on this task.
The plans below show the layout of a university’s sports centre now, and how it will look after redevelopment.
Summarise the information by selecting and reporting the main features, and make comparisons where relevant.
You should write at least 150 words.

Answer –
The diagrams illustrate how the setup of a university’s sports complex will be redeveloped following a planned expansion in the future compared to the present.
Overall, this sports centre will witness a significant transformation from having some outdoor facilities to having all amenities indoors over the given period. Other notable changes are planned, such as adding a few customer-facing facilities.
Looking at the western part, at present, there are outdoor courts to the west of the sports centre, but there are plans to encapsulate and replace them with a leisure pool and just its south, a changing room adjoining a new sports shop to its east, is expected to be introduced. However, the entrance to the reception area will be untouched. Similarly, the 25-meter pool flanked by a changing room in the west and a seating area to the east are all projected to remain the same.
Focusing on the eastern side, the other outdoor courts are also set to be enclosed, and they will make way for a sports hall after the redevelopment, while to its east, two dance studios, next to each other, are projected to be built, and the gym, in the north, is forecast to be extended eastward toward the dance studios. Finally, in the southeast of the building, similar to the southwest, a changing room is planned to be erected, except it will have a cafe next to it.




